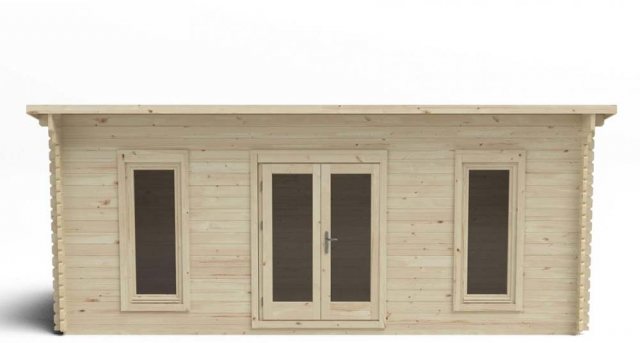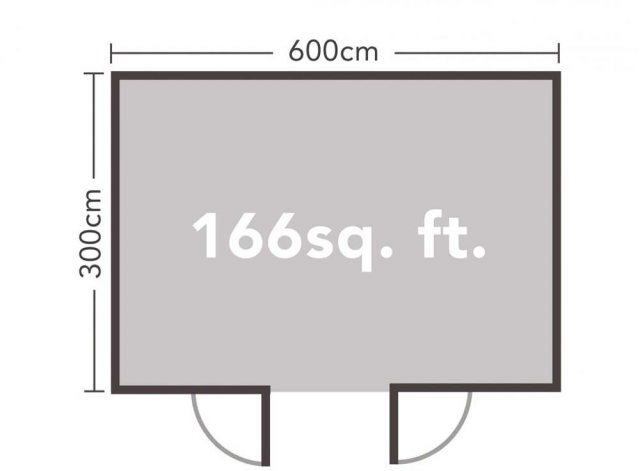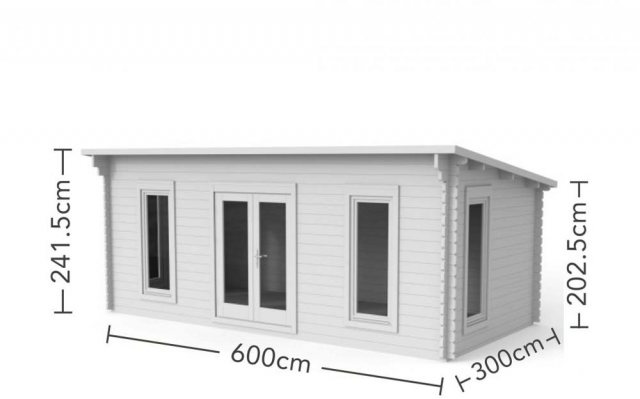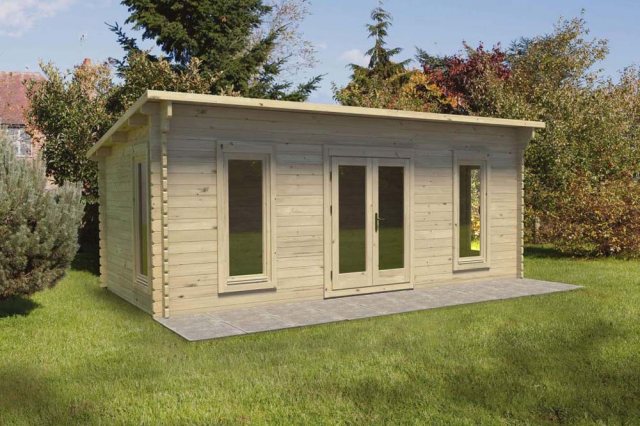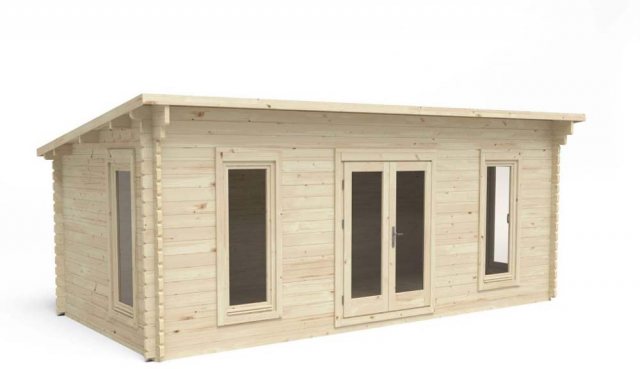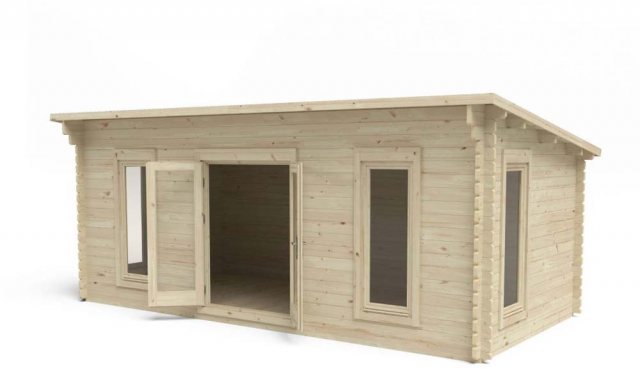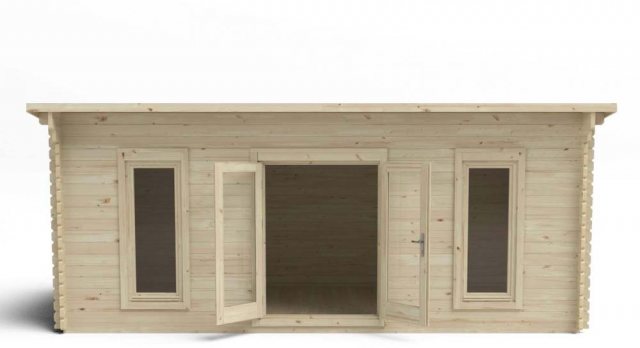Detailed Specification
Standard Specifications for the 10G x 20 Forest Arley Pent Log Cabin 45mm Logs
The Table below shows the specification for the 10G x 20 Forest Arley Pent Log Cabin in 45mm Logs. All imperial measurements are approximate and the log cabins are built to metric measurements. The width and length measurements are the base sizes and are taken to the extreme external length of the log including the wall corner joints that protrude. The base measurements do not include any roof overhangs. The 'G' on the log cabin sizes is the depth for pent log cabins, such as Forest Arley Log Cabin. These log cabins are supplied untreated.
| Product Name: | 10G x 20 (3.00m x 6.00m) Forest Arley Pent Log Cabin 45mm Logs |
| Footprint External Base (Depth x Front Width)* | 3.00mm x 4.00m (9'10" x 19'8") |
| Footprint Internal Base (Depth x Front Width) | 2712mm x 3712mm (8'11" x 18'11") |
| Front Roof Overhang: | 370mm |
| Side Roof Overhang: | 240mm |
| Height to Eaves: | 2.03m (6'8") |
| Height to Ridge: | 2.41 (7'10") |
| Floor Included: | Yes |
| Floor Thickness: | 19mm Tongue and Groove |
| Floor Bearers: | 40 x 55mm Treated |
| Roof Thickness: | 19mm Tongue and Groove |
| Roof Joists: | 44 x 140mm |
| Window and Door Joinery: | 40mm |
| Door: | Double Door (located centre front) |
| Door (Height x Width): | TBC |
| Number of Windows: | 4 opening wndows |
| Window Glazing: | Double glazed |
| Window (Height x Width): | TBC |
| Door and Window Reversible: | N/A |
| Positioning of Window Hinges: | Tilt and turn hinged windows |
| Roofing Felt: | Yes - Polyester felt and optional sand felt underlay |
| Roof Felt Weight (approx): | 24kg - optional upgrade to 34kg |
| Roofing Felt Tiles (Black, Green or Red): | N/A |
| Upgrade to Toughened Glass: | N/A |
| Upgrade to Double Glazing: | Supplied as Standard |
| Additional Side Window: | N/A |
| Window Boxes: | N/A |
| Terrace: | N/A |
| Verandah: | N/A |
| Assembly: | Optional |
| Other Sizes Available: | No |
| Bespoke and Made to Measure Service Available: | Not available |
| EAN Number: | TBC |
| Manufacturer's Guarantee: | 1 year manufacturer's guarantee |
| Manufacturer: | Forest |
Description
The Arley Log Cabin is one of three 6-metre wide log cabins from Forest Garden. This model has a 6m wide x 3m deep footprint and contemporary pent roof design. The 6 metre width maximises the use of the width of your garden or plot without taking up a lot of depth and provides enough front aspect for two glazed double doors plus three 3/4 length windows which ensures the cabin gets plenty of natural light. The doors can be positioned on the left or right side of the front aspect as the cabin is built.
Walls are 45mm thick interlocking logs while the floor and roof are constructed from 19mm tongue and groove boards. All windows are double glazed with toughened glass. The two front windows and two side windows (one each side) have tilt and turn mechanisms that allow side or top opening.
Overall dimensions are 6.24 metres x 3.37 metres (17 x 11 feet) and the front of the roof features a 30cm overhang for weather protection. The internal floor dimensions of 5.7m x 2.7m give a total floor area of 15.5 metres square (166 square feet) which could be used for just about any purpose whether you need room for an office/business, more living space for leisure and dining or a hobby room/workshop. This impressive size and specification makes the Arley and attractive and effective solution for extending your living space.
Different roof felt options are available with this option being supplied with 24kg weight Polyester felt (without underlay). The felt has a polyester fibre base layer that makes it much stronger and more tear resistant than non-polyester grades. With more than twice the tear resistance of conventional mineral felt it has a life expectancy of up to 15 years when fitted correctly.
We recommend the small upgrade to thicker Polyester felt with additional black sand felt underlay.
All deliveries are made by vehicles with a crane off-load facility and with an optional professional assembly service. The log cabin must be built upon a solid and level surface such as a poured concrete base.
Key Features
- 6 metre wide log cabin with 166 square feet of floorspace
- High specification includes 45mm thick log walls
- Toughened glass double glazing throughout,
- 4 tilt and turn windows
- Mortise locking double doors
- 19mm Tongue & Groove roof and floor boards
- Glazed double doors, two windows to the front plus two 3/4 length side windows
- High quality, tear resistant, 24kg weight Polyester fibre backed felt without underlay
- Supplied untreated and unpainted (a suitable preservative must be applied after assembly)
- All deliveries are made by vehicles with a crane off-load facility and with an optional professional assembly service
Delivery
ALL DELIVERIES ARE DELIVERED TO KERBSIDE OR DRIVEWAY. All of the Forest products are delivered flat-packed, (other than fence panels which are delivered fully constructed) direct to your home, and are supplied with a set of instructions to support assembly.
If you have ordered more than one item, they may arrive at different times.
Delivery
With the majority of Forest products, you will be required to book your delivery date at the time of placing your order. Our 'Request a Delivery Date' service is available to the majority of areas and you'll find that the majority of the UK postcodes are FREE but some areas may incur a delivery surcharge and some postcodes are not covered at all. Select a 'requested delivery date' by entering your postcode in the 'Request a delivery date' section above. You will also be notified at this time if your area incurs a surcharge or delivery is not covered in your area.
Where 'Request a Delivery Date' is not available on a product, you will be contacted towards the end of your timescale by Forest/their chosen Courier with a delivery date. If this date is not convenient you can reply to the message to book a more convenient delivery date. The delivery timescales are as stated on the product page.
The delivery timescales to these areas may be extended.
AB1, AB10,-AB16, AB21-AB25,AB30-AB39, AB41-AB45, AB51-AB56, CA1-CA28, CO1-CO16, DD1-DD10, DG1-DG14, DG16. DH1-DH9, DL1-DL17, DT3-DT7, EH1-EH2,EH10-EH1-EH49,EH51-EH55, EX1-EX24,EX31-EX38, FK1-FK21, G1-G5,G11-G15,G20-G23,G31-G34,G40-G46, G51-G53,G60-G69,G71-G78,G81-G84, IP1-IP33, IV1-IV28,IV30-IV32,IV36,IV40,IV54,IV63, KA1-KA30, KW1-KW14, KY1-KY16, ML1-ML12, NE1-NE1-NE49,NE61-NE70, NR1-NR35, PA1-PA38, PE30-PE37, PH1-PH26, PH30-PH41,PH49-PH-PH50, PL1-PL35, SR1-SR8, TA20, TA22, TD1-TD15, TQ1-TQ14, TR1-TR20,TR26-TR27, AND TS1-TS29.
We are sorry but Forest does not deliver or offer an assembly service to the following Postal Codes:
BT1-BT99, GY1-GY9, HS1-HS9, IM1-IM9, IV41-IV56, JE1-JE5, KA27-KA28, KW15-KW17, PO30-PO41, PO49, TR21-TR25.
Prior to Delivery
Once you have a confirmed delivery date if you provide us with a mobile number this should be the first number and not the alternative number), we can confirm the day before delivery if your delivery will be morning or afternoon.
Upon Delivery
Your order will be delivered kerbside or on your driveway. Due to health, safety, and insurance liabilities, the driver will not be able to take your goods to the back of your property but – upon request – may place the product at the side of the house if there are no access issues. This is to avoid risking damage to your property while delivering to an unsafe location. We will not be able to go through your property.
We advise against arranging for a third party to install the product before its delivered and checking that all parts are present, we cannot be held liable for any third-party costs caused by delays.
Installation
This option will extend the lead time by up to 3-4 weeks.
When selecting the installation option the product and installation of your product may be on different days. Forest's delivery team will contact you with a delivery, then the installation team will then contact you to confirm your installation date and go through the pre-installation checklist. The installation team will require a minimum of 2' clearance all the way around your building and the installation team will not be able to enter through your property.
'Request a delivery date' service is not available with the installation option.
Video
10G x 20 (3.00m x 6.00m) Forest Arley Pent Log Cabin (45mm Logs)
Product code - 90050007
Description Information
The 10 x 20 Forest Arley Log Cabin is a spacious, high-quality log cabin with a contemporary look. It boasts around 166 square feet of floor space inside and with its 45mm wall logs, you will have a snug and spacious log cabin ideal for all year round use. Key features include:
- Substantial 45mm logs as standard for a robust build and well insulated interior
- 4 opening windows and 3/4 glazed double doors allow in buckets of light
- Contemporary appearance with an attractive pent roof
- Double glazing throughout
View full specification
Delivery
Usually delivered: 5 Working Days. (+15 Extra Working Days with Installation Option).
Note: Currently not available for delivery to Offshore Post Codes.

 Visit our Showsite
Visit our Showsite